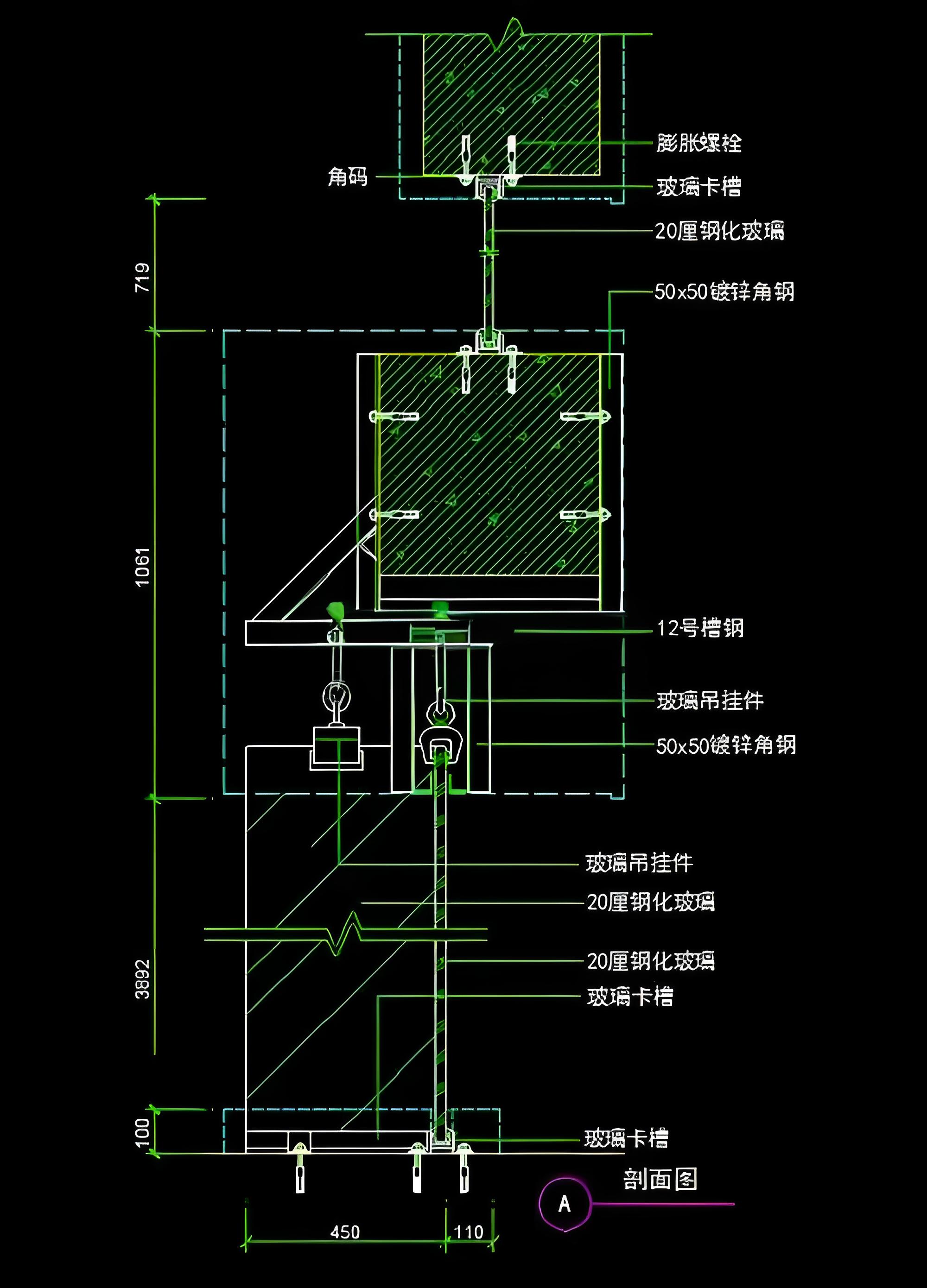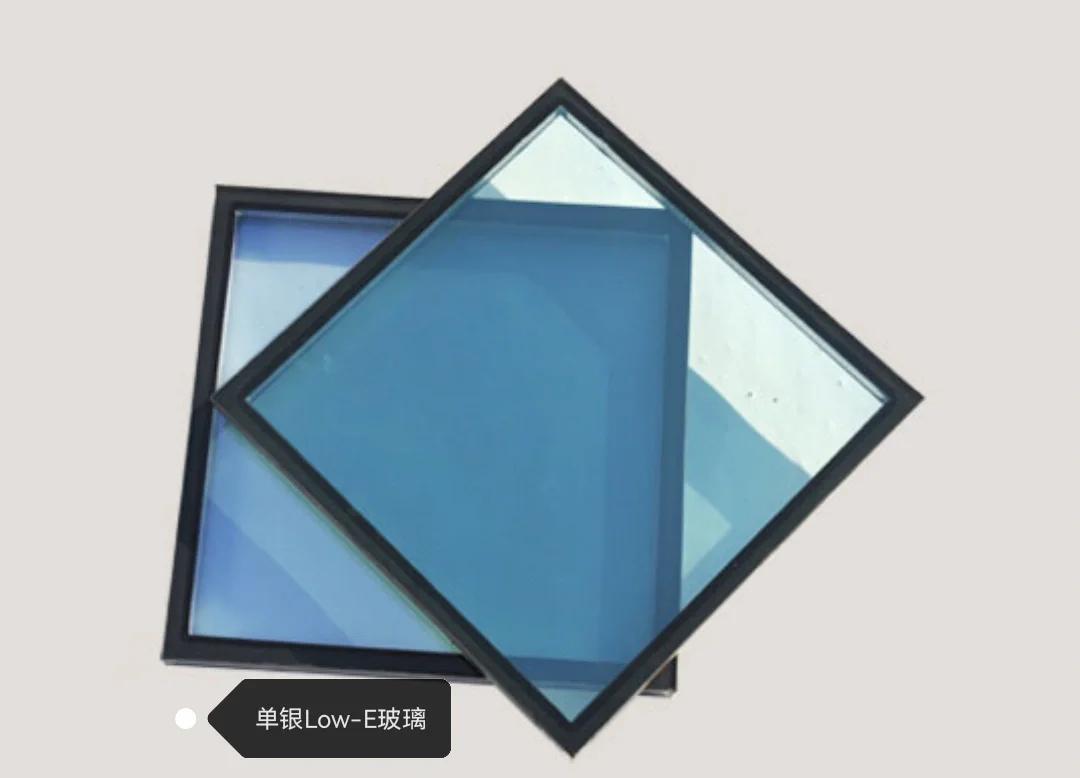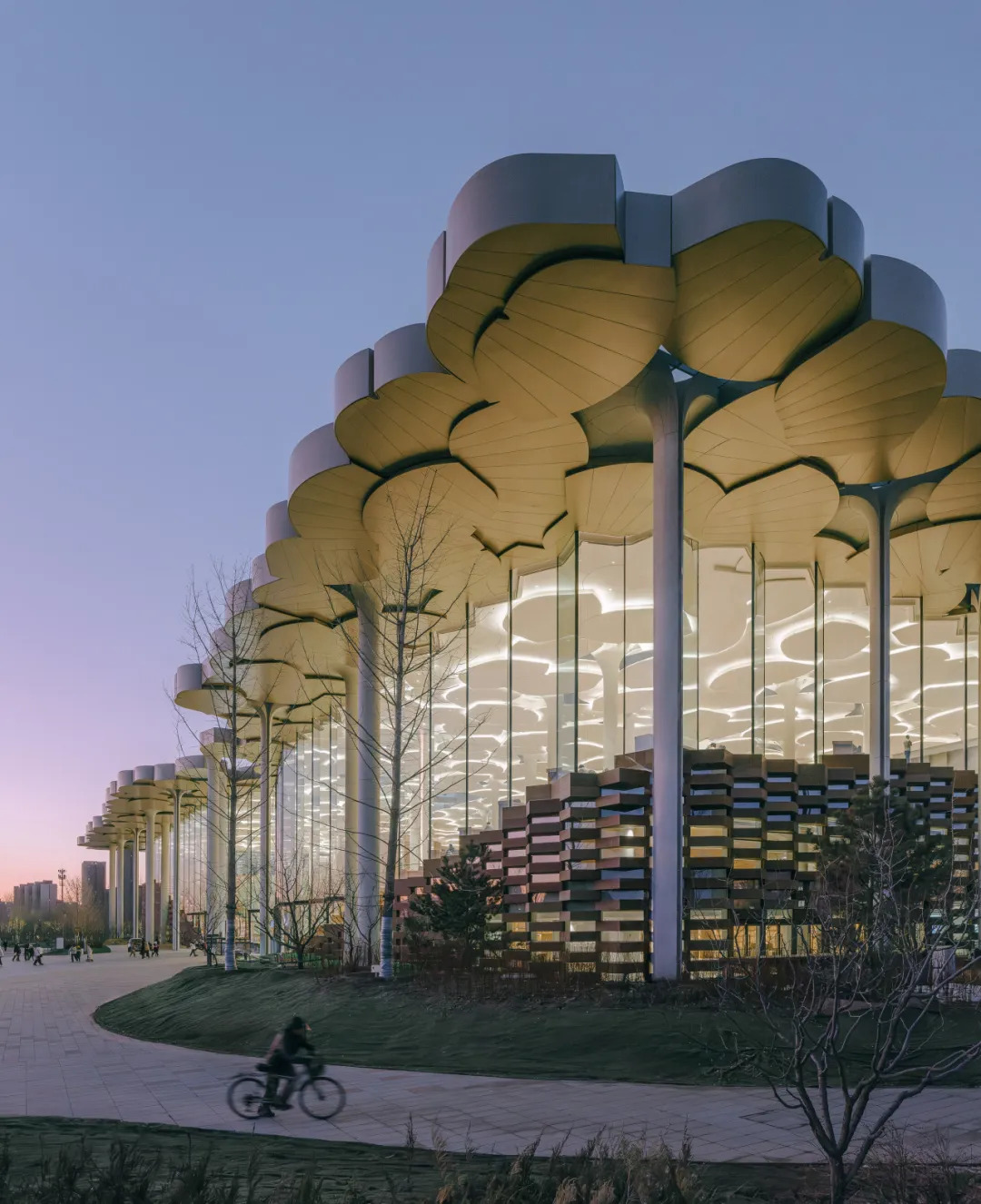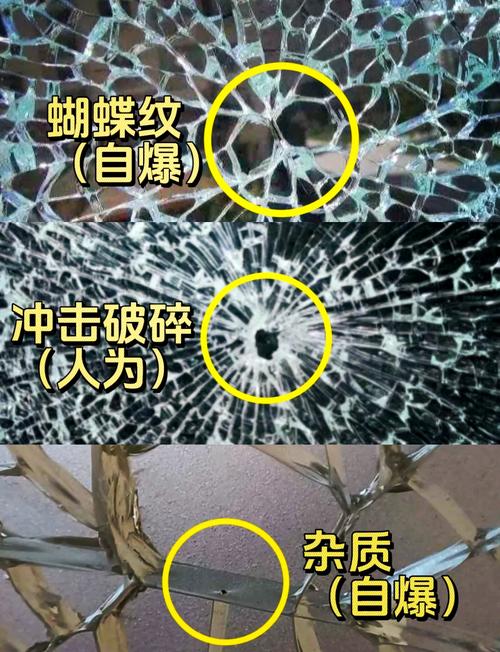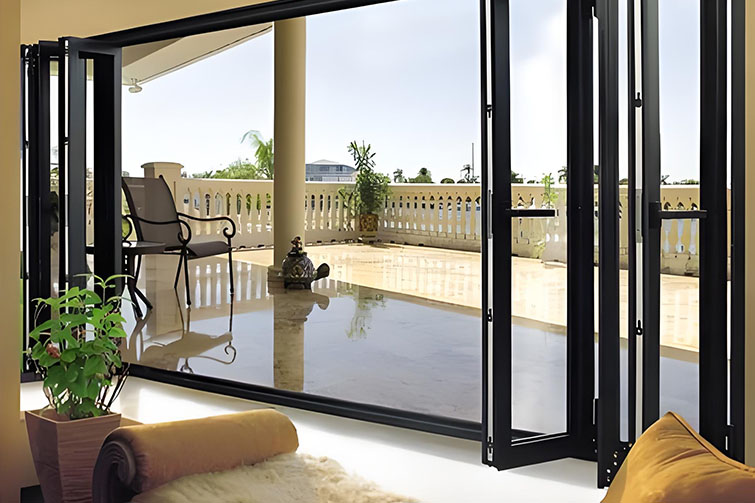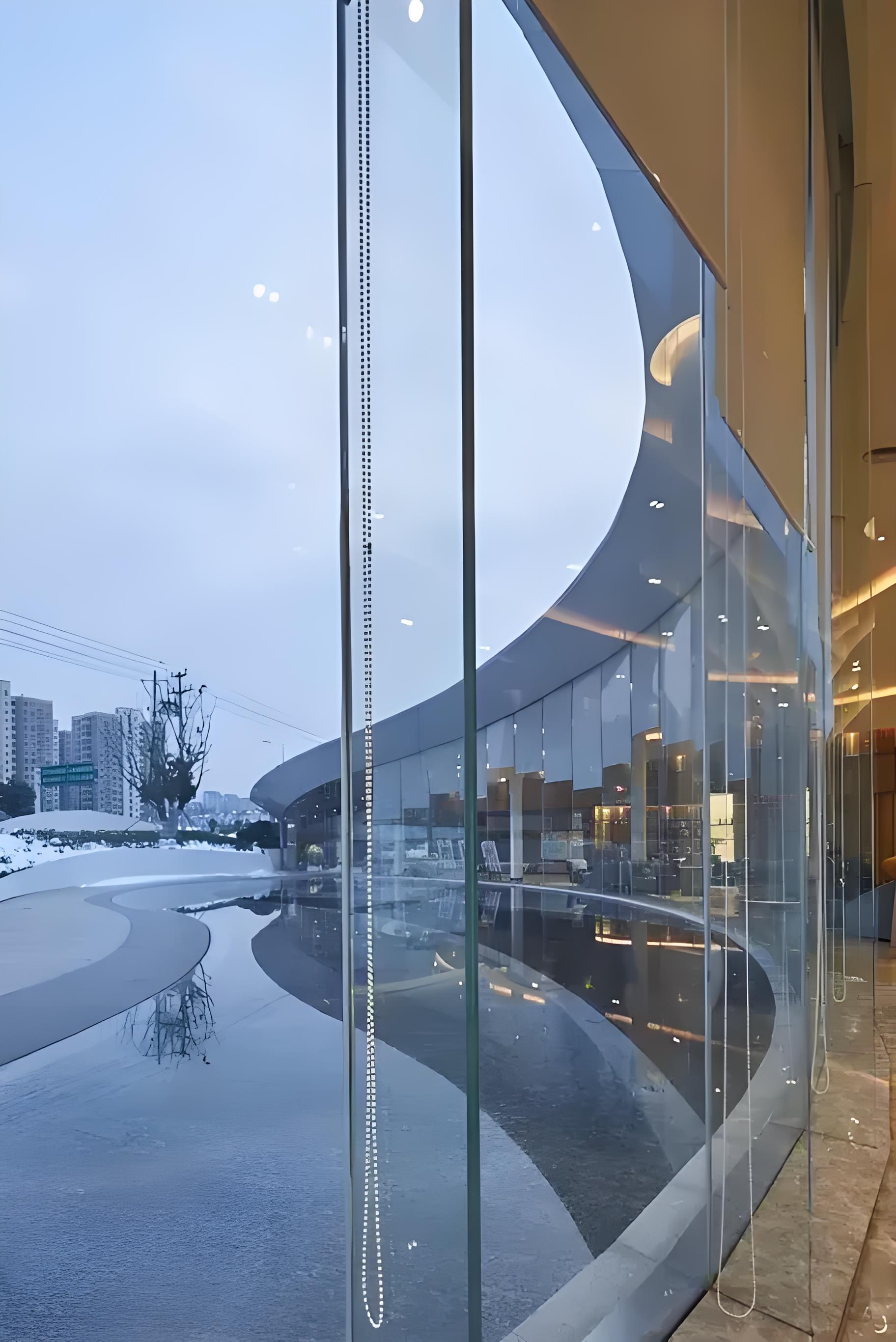

Frameless Glass Facade Ultimate Guide: Showroom Design & 12m Wind-Resistant Glass Rib Technology | Jumbo Glass
I. For Architects: Structural Innovation
◼ Core Definition
Frameless Glass Facade uses structural glass ribs with jumbo panels (Max. 12m) to achieve seamless panoramic views.
◼ Wind Resistance Proof
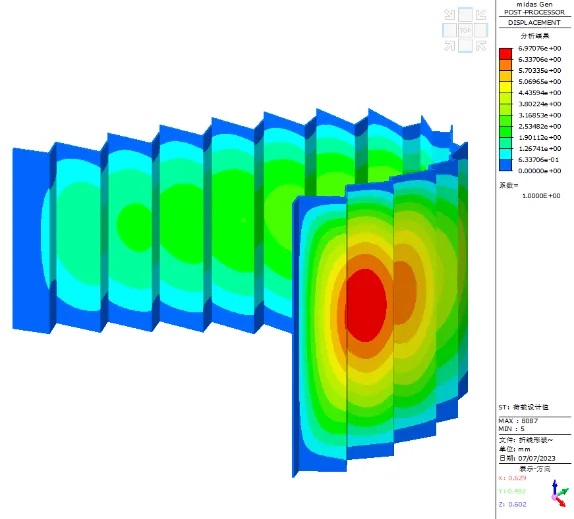

◼ System Compariso
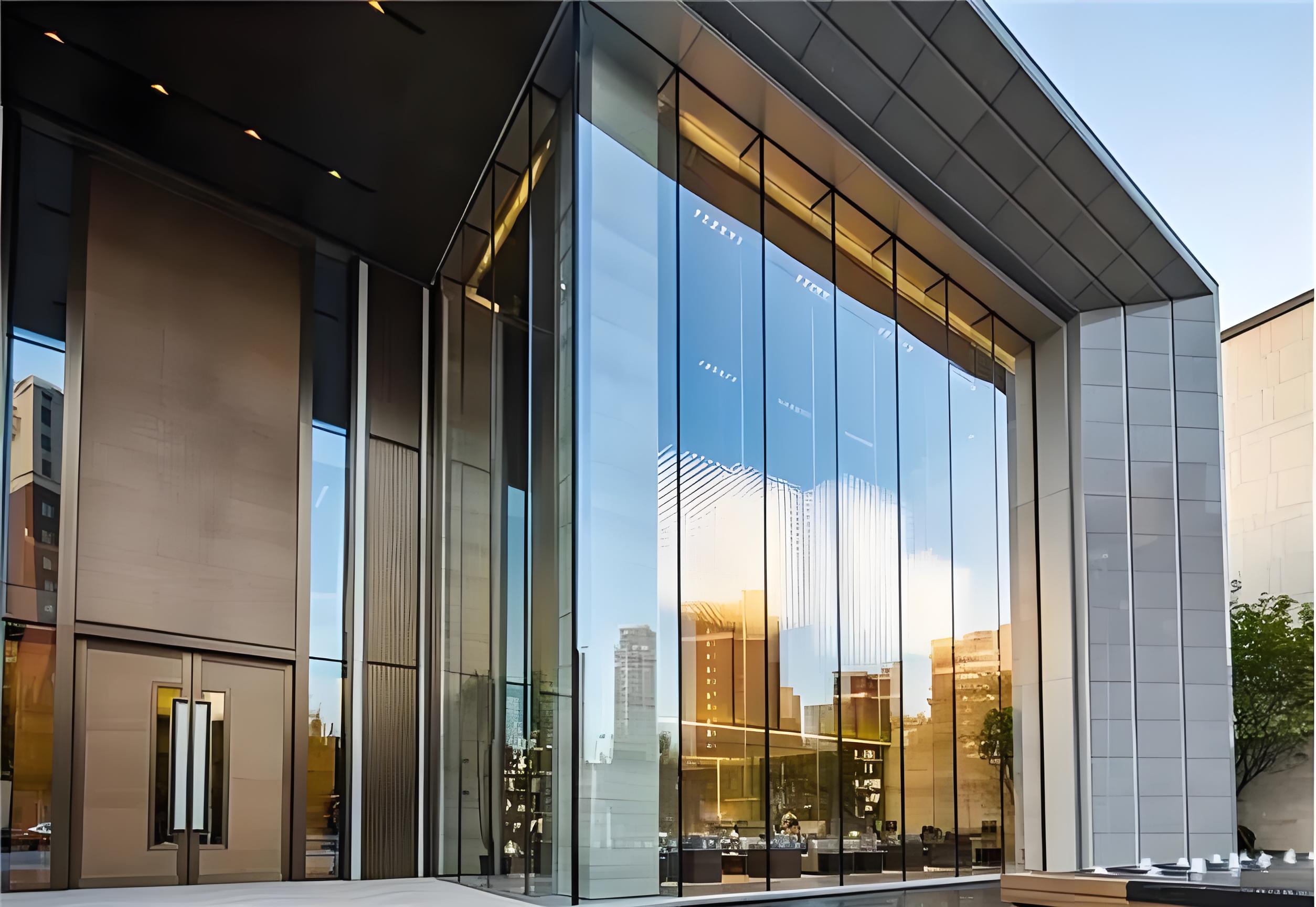
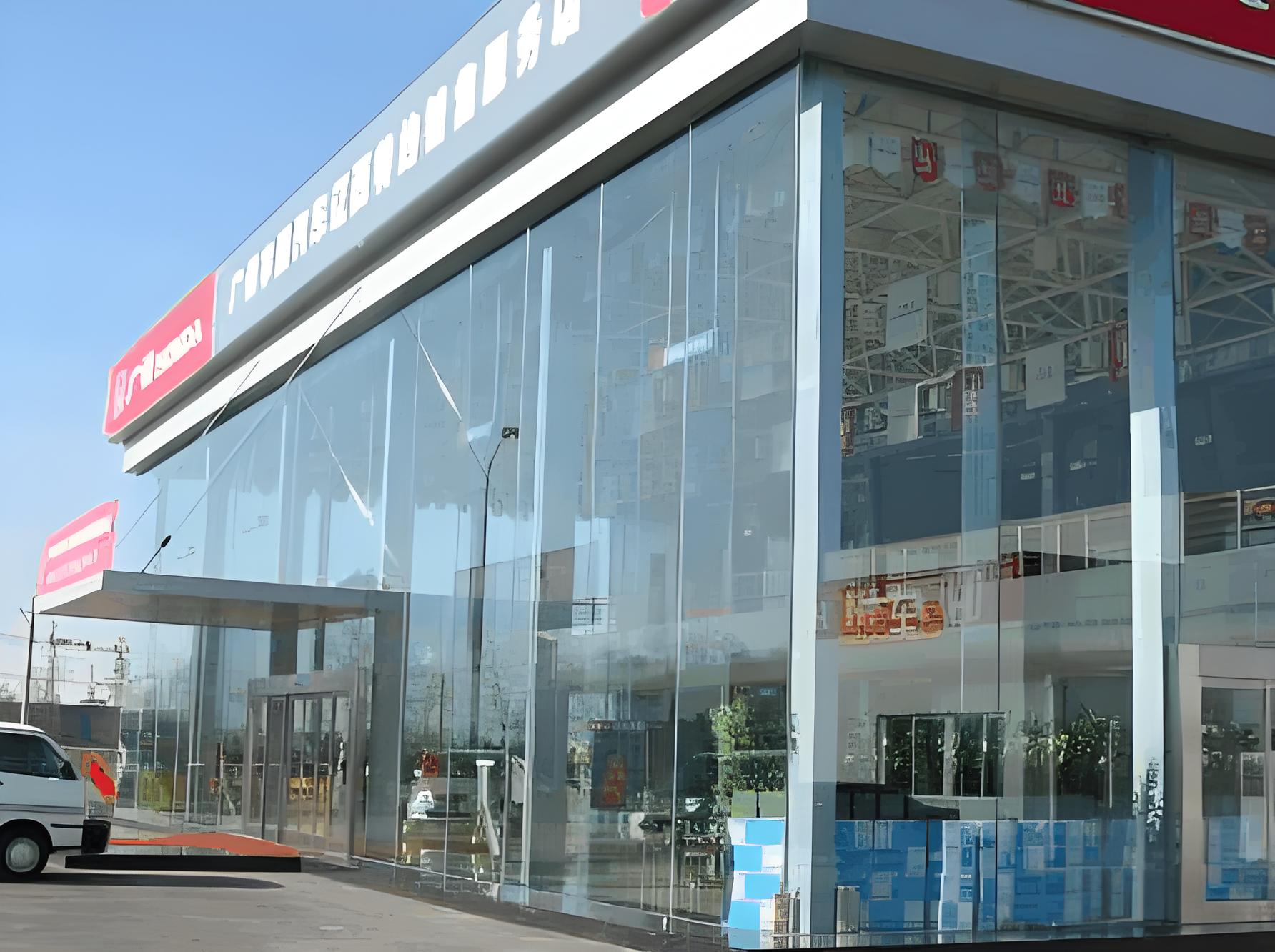
| Type | Connection Method | Max. Height | Certification |
|---|---|---|---|
| Structural Glazing | Silicone Joint | ≤6m | EN 13024 |
| Point-Supported | SS304 Spider Fittings | ≤12m | ASTM C1048 |
| Suspended System | Overhead Steel Frame | >6m | AS 1288 |
II. For Developers: ROI Analysis
✅ Prime Applications
- Showrooms: Automotive 4S Centers (see-through displays), Apple Stores (Shanghai case photo)
![Apple Store glass facade] - Commercial Spaces: Luxury hotel lobbies, atrium glazing
◼ Cost-Benefit Table
| Curtain Wall Type | Cost ($/m²) | Visibility | Maintenance Saving |
|---|---|---|---|
| Traditional Framed | $285 | 70% | - |
| Frameless Glazing | $420 | 100% | 37% |
III. For Contractors: Critical Height Protocols
🔧 Height-Based Installation
- ≤6m Standard FixingBottom groove embedment (depth≥15mm)Top expansion gap ≥8mm
- >6m Suspended System (12m solution)![Suspension node detail]Load Capacity: SS304 clamps ≥28kN tensile strengthDeformation Control: Rib deflection ≤L/200 (laser aligned)
